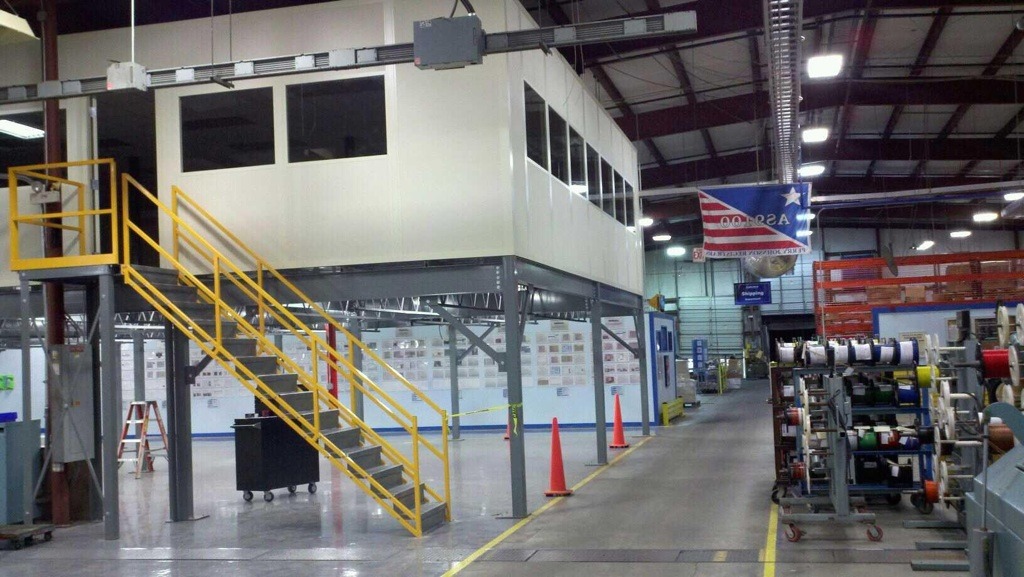Inplant modular offices have gained popularity, especially in industrial settings where construction speed and saving costs is of utmost importance. The inplant offices are made of prefabricated metal, and are delivered to their designated positions as one complete metal box, ready to be occupied.
A good office should have basic provisions, such as electrical power and air conditioning. Other amenities the offices should incorporate are bathrooms and storage facilities.
Using the modular inplant offices in their original prefabricated form usually brings out a dull thematic touch to the whole business premise. How can you customize the inplant offices to make them livelier? This article looks at the design process that is used to construct modernized inplant offices.
Conceptualizing a Specific Design and Layout
The biggest challenge faced when creating modern business offices using prefabricated inplant spaces is coming up with innovative layout ideas. The innovative ideas are required to turn a metallic box into an office or residential setting. We are going to take a garage as our case study.
An architect will work hand in hand with an interior designer to come up with innovative ideas of how to develop a modern garage setting. The main goal is to ensure maximum utilization of space while creating a futuristic garage. Once the design process is complete, the prefabricated inplant offices are ordered and brought on site.
How to Customize the Inplant Office Spaces
Most industrial spaces are just open fields that require a proper arrangement of equipment and facilities to ensure maximum productivity and space utilization. Every business setting has its own unique space requirements. Thus, a customized layout of the premises is mandatory.
Customizing the used inplant offices requires you to make specific alterations to some parts of the prefabricated offices. Citing the automotive garage as an example, here are some of the design changes you will make to ensure an efficiently operating garage:
Creating a Multi-story Setting
Inplant offices are symmetrical. Therefore, stacking multiple offices creates a multi-story office setting with ease. You should elevate the offices to open up more space underneath. The new space can be used as a workstation for minor repairs. Multiple office stories require a mezzanine terrace and stairs for easy access.
The garage’s vehicle receiving areas should be properly opened up to allow free movement of people and cars.
Customizing Doors and Windows
An office setting requires doors and windows for access and proper natural lighting. Windows may vary in sizes and designs. The waiting area window should be large and glazed with transparent glass in order to allow the customer to have an enhanced sense of service transparency.
The large windows are also used as displays for products. Workshop doors should be wide and mounted on rollers to allow easy opening and shutting. An inplant office is incomplete without windows and doors.
Walling and Partitioning
A modular inplant office is usually built as one large open space. Your office space requirements will determine the kind of partitioning to be done in the inplant offices. Managerial staff will require private office spaces away from the other staff.
There are many different ways and materials used to partition inplant offices. The best way is to send the complete office floor plans to the fabricators and have them partition the offices with hard metal sheets.
In-situ office partitioning is usually done using gypsum walling materials. More advanced offices use glazing materials, such as glass to do the partitioning. Modular spaces used as bathrooms are partitioned by creating cubicles using hardboards.
Additional Extensions
Office extensions are almost inevitable in any business setting. Corridors and verandahs are important because they create navigation spaces outside the offices. Parking shades, service stations, and verandahs are roofed with ordinary roofing sheets.
Storage facilities are created by further partitioning the workstations and providing doors and locks for added equipment security.
Conclusion
There are unlimited benefits of using inplant office solutions in your business setting. Inplant modular offices allow you to customize your industrial space to suit its unique operations. Inplant modular offices are tailored to meet the space and storage requirements of your business, regardless of the industry you are in. Advanced technology and construction methods will help accelerate the industrial adoption of inplant offices.
Stay in touch to get more updates & news on My Storieslist !
